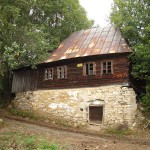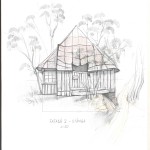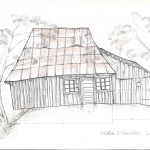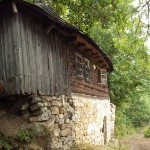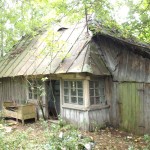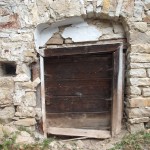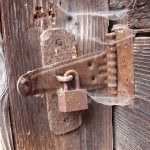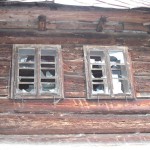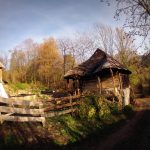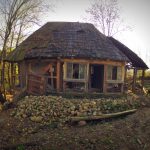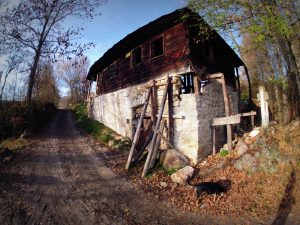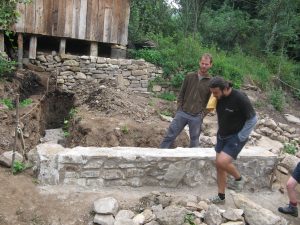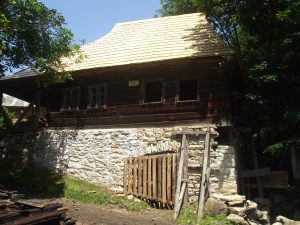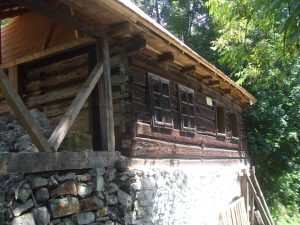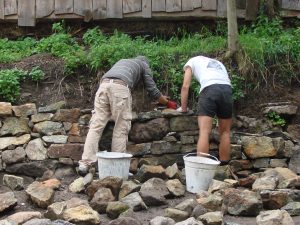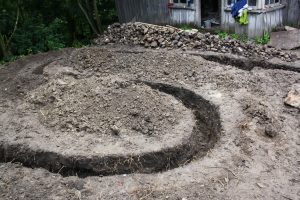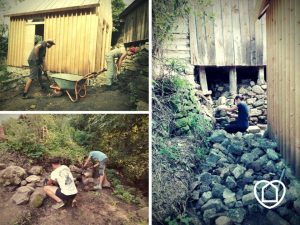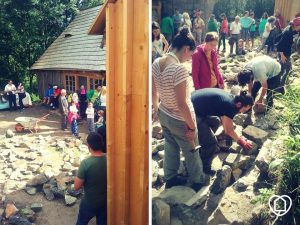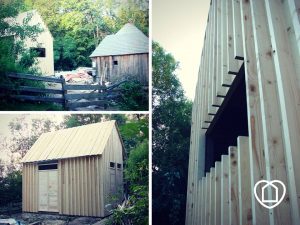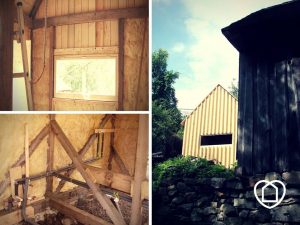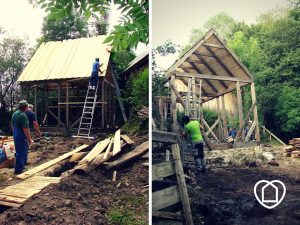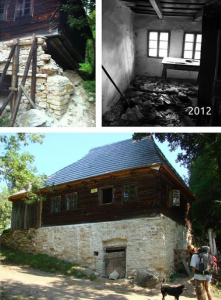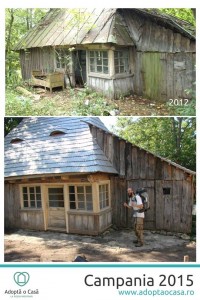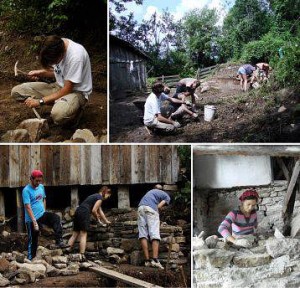Casă tradiţională (sec. XIX) Ţarina, Roşia Montană, nr. 1248
The works for saving the building, for restoring exterior structures (retaining walls supporting the land where the house is located, fences, gate), as well as the works for installing the necessary facilities for the operation of Alburnus Maior Association headquarters (kitchen, two bathrooms) were finalized in the 2017 campaign. The smaller scale works for making the house attic functional were taken over by the building owner, in order to turn it into an accommodation area complementary to the main function – headquarters of Alburnus Maior Association.
We thank all the volunteers and donors who helped save this house!
____________________________
- Description of the building
- Description of works
- Conservation status at the commencement of intervention works
- Purpose and scope of the works proposed under Adopt a House programme
- Categories of necessary works identified at the time of inclusion in the Adopt a House Programme
- Previous campaigns
- Photo gallery
1. Description of the building
House no. 1248 is a representative example of traditional dwelling in the predominantly rural area on the outskirts of the mining town and its surroundings; it was built towards the end of the 19th century and has the specific spatial and functional structure for this area: the habitable level consisting of two rooms accessible from the porch and an annex – kitchen – attached to one side of the house. This main level is located above a cellar that takes over the slope of the land, confined by a facade wall right in the street, while the other walls are buried in the slope.
The constructive system is also specific for the area, representing a local version of a widespread solution in the Apuseni region. Thus, the Blockbau system, with walls made up of beams arranged in horizontal crowns, is applied here in a version with urban reminiscences: the beams are all carved in four sides and are closed in dovetail joints at the corners, in the so-called “German” system. The cellar walls are made of stone masonry bonded with lime mortar. The roof has a steep four-sided ridged framing, with shingle roofing, now hidden by the metal sheet mounted directly over the old roofing.
2. Description of works
- Conservation status at the commencement of intervention works
The house has not been inhabited for a long time, and the lack of current maintenance has resulted in a deterioration of the overall building condition, with severe damage in some parts of the roof framing (already collapsed in the annex area), the floor above the cellar (collapsed), the side wall of the cellar (collapsed), the cellar vault (collapsed). The cellar wall facing the street was also displaced in the area of the downhill corner.
- Purpose and scope of the works proposed under Adopt a House programme
The proposed works aim at saving and restoring the house, as well as at making it operational again by adapting it to current requirements for utilities (water supply, electricity). The house provides the necessary space for Alburnus Maior Association offices (at the main floor) and may provide accommodation room (in the attic) for volunteers of Adopt a House programme. Thus, the building will be made available for public use, for the overall benefit of the local community and the general public.
- Categories of necessary works identified at the time of inclusion in the Adopt a House Programme
| I. | Works for safeguarding the building, site management works |
| 1. | – site preparation, temporary support elements, scaffolding, building the slaking pit, the lime pit etc. |
| 2. | – removing from the building inner areas the collapsed structural elements – beams, rafters, roofing -, which put a load on the walls |
| 3. | – removing spontaneous vegetation from the yard |
| 4. | – dismantling and recording the collapsed elements (beams, rafters, roofing) or the elements that lost structural consistency |
| 5. | – local rebuilding of the cellar stone wall |
| 6. | – supporting structural elements and protecting them (temporary coverage) until the next stage |
| II. | Rebuilding walls, beams, roof framing |
| III. | Restoring the shingle roofing on timber roof boarding; introducing waterproofing, thermal insulation |
| IV. | Making the house functional again by introducing a bathroom and arranging a kitchen and a dining area (annex building). Building a vertical access way for the attic. |
| 1. | – arranging a bathroom, a kitchen and a dining area in the annex |
| V. | Repairing or finishing the refurbished carpentry |
| 1. | – interior plaster |
| 2. | – refurbishing the carpentry |
| 3. | – new carpentry according to preserved models |
| VI. | Interior design |
| 1. | – storage furniture – cellar |
| 2. | – office and reception room furniture – ground floor |
| 3. | – kitchen furniture – ground floor |
| 4. | – bedroom furniture – attic |
| VII. | Integrating the attic into the functional circuit |
| 1. | – introducing a vertical access way (stairway) to the attic |
| 2. | – introducing thermal insulation and board enclosure |
| 3. | – wooden board flooring |
3. Completed campaigns
2012-2013 Campaigns
The following works were carried out in the 2012 and 2013 campaigns: emergency works (safeguarding the structure, removing collapsed elements, rebuilding the collapsed wall towards the valley, the retaining wall to the neighbouring building) and infrastructure works (eco-friendly micro-size wastewater treatment plant and the associated drainage system). Details here – Activity Report for 2012; Activity Report for 2013.
2014-2015 Campaigns
In the 2014 and 2015 campaigns the works on the main building were 80% finalized: interventions for the restoration of degraded elements of wood beams (walls, beams, roof framing), mounting the roof boarding, complete restoration of the shingle roofing, interior finishing works – plastering, painting, wooden board flooring, electrical installation on the ground floor. The wooden resistance structure of the annex was also built. Details here – Activity Report for 2014; Activity Report for 2015.
2016 Campaign
In the 2016 campaign the annex building, which houses two bathrooms and the kitchen, was completed; all necessary utilities were introduced (water connection, sewerage connection – eco-friendly micro-size wastewater treatment plant, sanitary installations, electrical installations, WCs, washbasin, showers). Rainwater collection systems were introduced (wooden gutters protected with metal sheet) and drainage systems (drain pipes, buried pipes) and the dry masonry works were completed (retaining walls, “mauri”). Details here – Activity Report for 2016.
2017 Campaign
In the 2017 Campaign the finishing works at the main building and the annex were finalized, the electrical installation was completed and the site boundary on the downhill side and the gateway were completed. Details here – Activity Report for 2017.
4. Gallery – conservation status at the time of inclusion in the programme and pictures from the works
Photos taken during the works
 Adopt a House
Adopt a House






