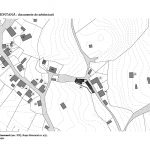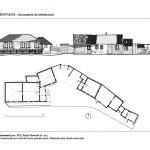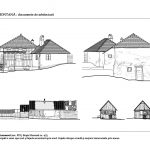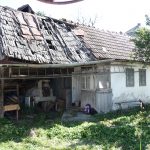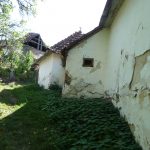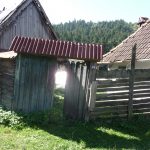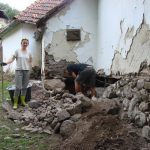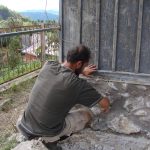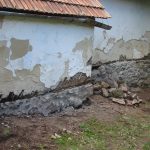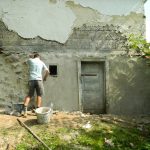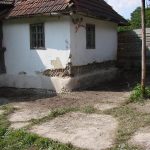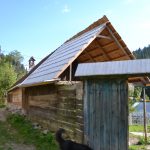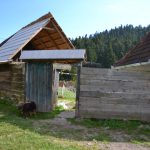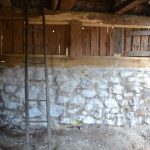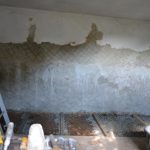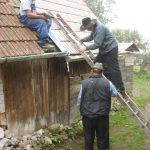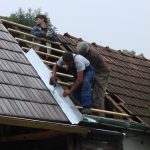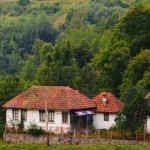Miners House (19th. century), Roșia Montană no 475
1. 2019 Campaign
2. Description of the building
3. Description of works
- Conservation status at the commencement of intervention works
- Purpose and scope of proposed works
- Categories of necessary works identified at the time of inclusion in the Adopt a House Programme
4. Previous campaigns
5. Photo Gallery – conservation status at the time of inclusion in the programme
- 1. 2019 CampaignWe aim in this campaign to continue the consolidation works on the main building, in parallel with introducing minimal sanitary elements (toilet).
Details about costs can be found here – Activity Plan for 2019.
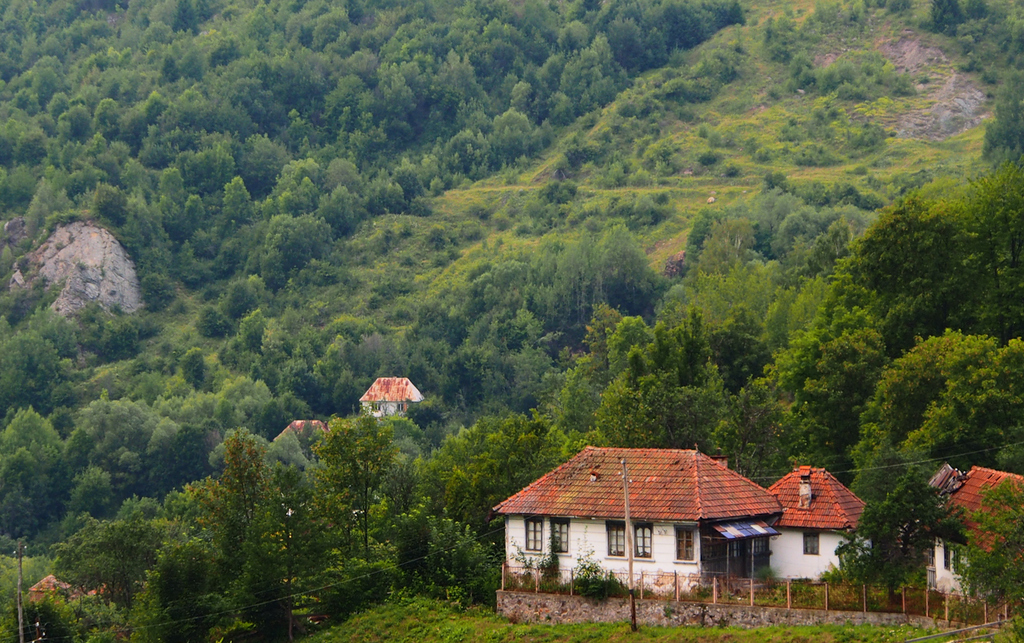
2. Description of the building
The house belongs to a special category, characterized by the arrangement of buildings along the street alignment – residential home connected by an opaque fence that opens a pedestrian gate to a series of annexes consisting of oven, summer kitchen, workshop, shed and cotes. The house itself is composed by joining three successive wings that withdraw gradually from the street line, while also following the steeper and steeper slope of the land. This adjoined layout generated a continuous street frontage, which is a common configuration in the central area of the town but rather exceptional at the outskirts.
The household is arranged on a small terrace supported by retaining walls, on top of a steep hillside, in a point that offers a spectacular view to the entire Roşia Valley. The blend of topographic, urbanistic and architectural characteristics resulted in a composition of high landscape value.
The built background of the house, consisting mainly of historical buildings – some of which of significant value, such as house no. 482 listed as Historical Monument – is in danger of losing the most important part, house no. 476, an imposing building separated from the street by a masonry arch gate. The two opposite houses are a remarkable expression of an aspect of traditional building in Roșia Montană: the constant use of urban architecture elements.
3. Description of works
- Conservation status at the commencement of intervention works
The building has not been used for more than 20 years. The overall conservation status is precarious. In the main building most sole timber plates are rotten. Other areas (appended annexes) are more seriously affected, being in danger of collapse. The bases and masonry in the area with a semi-basement are degraded as a result of the lime mortar being washed away. The roofing is no longer functional and the rainwater drainage system is totally degraded. The conservation status of annex buildings is even poorer: the covered area of the annex is in danger of collapse, the tile roofing is missing to a large extent and the single cell annex attached to the group of annexes is also in danger of collapse.
- Purpose and scope of proposed works
The works aim to rehabilitate to house and the row of annex buildings along the property line. The property, house plus annexes, requires considerable conservation-restoration and rehabilitation works, including installations; however it can be used both for accommodation (residence) and for various craftsmanship activities (workshops in the annexes).
- Categories of necessary works identified at the time of inclusion in the Adopt a House Programme
Works I. Preparing the design project for interventions II. Emergency interventions – support props, scaffolds, temporary covers. III. Consolidation of land and building foundations IV. Replacement of degraded elements of wooden walls – replacement of bases at the house and annexes – replacement of elevation elements at the house and annexes – dismantling/remounting the single cell annex building V. Repairing wooden floors – ground floor/ semi-basement VI. Repairing/replacement/thermal improvement of carpentry VII. Replacing/repairing the roofing – repairing the tile roofing at the house/annexes – shingle roofing at the annexes – replacement/organizing the rainwater drainage system VIII. Introducing utilities – water supply connection – sewerage – eco-friendly micro-size wastewater treatment plant – arranging bathroom/kitchen in the buildings annexed to the main house IX. Introducing functions/workshops in the annex buildings X. Rebuilding/restoring the site fencing – replacing the metal fence with a traditional one – restoring the access gate 4. Previous campaigns
2014 Campaign
In the 2014 campaign some urgent works were undertaken to secure the building: local rebuilding of displaced areas, refilling joints and applying local lime-sand plaster. Details here – Activity Report for 2014.
2015 Campaign
The following works were undertaken in the 2015 Campaign: urgent works to restore the gate and the annex near the gate, which were almost collapsed; adding missing gate poles, inserting a foundation for the poles, restoring the gate panels, introducing the shingle roofing, replacement of degraded rafters and beams in the annex, introducing the shingle roofing. Details here – Activity Report for 2015.
2016 Campaign
The following works were performed in the 2016 Campaign: some areas of the shingle roofing were repaired temporarily, a new system was introduced for rainwater collection (chutes) and drainage (downpipes, buried pipes), the foundation of the summer kitchen near the gate was stabilized (as a continuation to the annex building near the gate, restored in the 2015 Campaign), the timber wall was repaired by replacing damaged parts and the small wooden annex attached to the summer kitchen was dismantled (it was severely degraded, in a pre-collapse condition). Details here – Activity Report for 2016.
2017 Campaign
After the urgent works performed in 2015 and 2016, in 2017 we started works for the water supply connection and for part of the sanitary installations in the kitchen area. Details here – Activity Report for 2017.
2018 Campaign
In the 2018 Campaign we planned to continue the necessary works identified when the building was included in the programme, giving priority to repairing and replacement of degraded timber in the house walls. The installation of utilities was also planned. In parallel with the repair works to make the house and annexes functional again, we also proposed to install an ironmongery donated to ARA Association by a family in Rupea village, Brașov county. Another location was later on considered for the workshop, closer to the village centre. However the lack of funds made it impossible to start the planned works. Details here – Activity Report for 2018.
5. Photo Galery
Plan de situație Plan Fațade / Secțiuni Starea de conservare Starea de conservare Starea de conservare 01_reparatii_zidarii 02_rerostuiri 03_rerostuiri_02 04_tencuieli-1 05_tencuieli-2 06_invelitoare_reparatii_anexe 07_reparatii_poarta-gard 08_rezidire_anexa 09_retencuire_anexa 11_inlocuire_pluviale 10_reparatii_invelitori_anexe
 Adopt a House
Adopt a House






