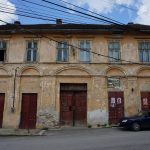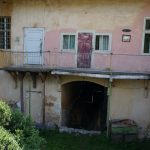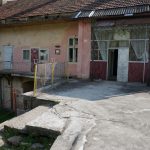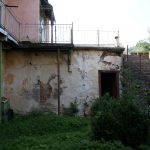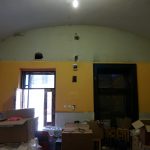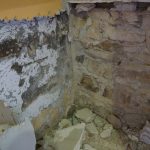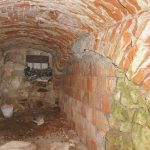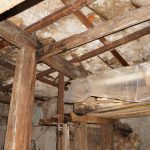House with shop in the Central Square (1867, 1872), Roşia Montană no. 324
- 2019 Campaign
- Description of the building
- Description of the works
- Photo gallery – conservation status at the time of the inclusion in the programme
1. 2019 Campaign
We aim in this campaign to start the emergency interventions required for safeguarding the areas made vulnerable by previous harmful interventions. The side wing, currently covered with a reinforced concrete plate, requires urgent intervention. The masonry consolidation shall be preceded by the construction of scaffolds and props. The concrete plate has to be removed and replaced with a wooden board, and the protection of this area can only be ensured by restoring the previous wooden level of the upper floor in the side wing.
Details about costs can be found here – Activity Plan for 2019.
2. Description of the building
The building was erected by the Bocaniciu family as a residential house with a shop room towards the Central Square. Its architectural structure is specific to this area, consisting of a house with an inner yard, probably as a result of some interventions in 1872. Three out of the four sides that delimited the yard can still be identified in the structure preserved to date. The fourth side, opposite to the front side facing the Square, appears to have existed only as a porch closing the square inner yard. Another peculiarity is the rigorous neoclassical architecture of the facade towards the Square, which defines the Central Square frontage, together with the facade of house no. 326 (called the Facade House) and no. 323. The central axis of the façade comprises both architectural elements of the ground floor and upper floor (the monumental passageway door, the two close voids at the upper floor), and a large tympanum which was raising from the cornice level (no longer present today).
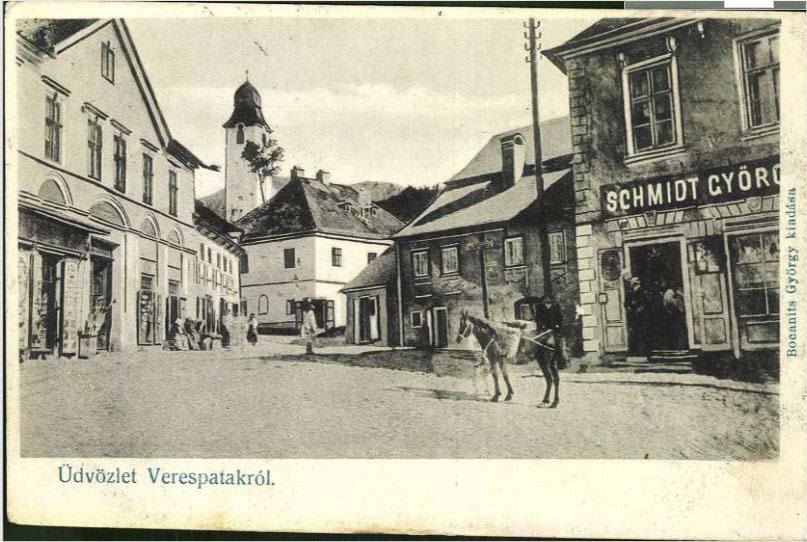 The house is part of a small group of buildings in Roșia Montană built entirely from stone and brick masonry, with vaults at the ground floor (barrel vaults on transverse arches or a vella type vaults) and ceilings made of small vaults at the upper floor.
The house is part of a small group of buildings in Roșia Montană built entirely from stone and brick masonry, with vaults at the ground floor (barrel vaults on transverse arches or a vella type vaults) and ceilings made of small vaults at the upper floor.
The main wing plan is structured in three bays, with the side ones being wider, used for shop areas at the ground floor, and the central one narrower for the passageway to the inner yard. A small basement is located beneath the junction area between the street wing and the left side wing. At the upper floor the central and left side bays are divided into two rooms each, while the right side bay is divided into three rooms. The rooms facing the inner yard, located within the side bays, communicate with the surviving areas of the side wings: a small lounge on the left and a room facing the inner yard on the right. The perimeter gallery of the inner yard is not structured as a traditional porch found in Roșia Montană, but as a open corridor built in a bracket support at the upper floor level.
The house structure remained unchanged until around the 1970s, when Bocaniciu family sold the house. Afterwards the back wing and the side wings have almost completely disappeared at the upper floor level. The left side wing is preserved as a terrace covered with a reinforced concrete ceiling cast above the masonry ground floor of the original wing. The right side wing is covered with a ridged roof above the original ground floor. As a result of these works, the open corridor only remains attached to the wing facing the Square.
The house is registered on the List of Historical Monuments in Alba County, code AB-II-m-B00280.
- The conservation status as of the commencement of intervention works
The building has not enjoyed any maintenance works during the last 20-30 years. The reinforced concrete plate cast above the ground floor of the left wing, the improvisational props of the open corridors or the concrete stairs required for accessing the terrace have altered both the original image and the historical nature of the original structures preserved (the masonry of the left wing ground floor is damaged as a result of massive rainwater infiltration). The masonry and the ceilings have cracks which need to be investigated. Other improvisational interventions are visible in the roof framing, in the junction area of the street wing with the left side wing. In this area a metallic access “device” was built, at the terrace level, which contrasts to the building’s historical image.
The wooden structure of the open corridor is precarious, the historical finishes are degraded but still recognizable. Many poor repair works are visible on the plaster and mouldings – cement mortar plaster applied without any consideration to the historical architectural structure.
- Purpose and scope of proposed works
Considering that the house was initially built as a residence with areas for trade and services at the ground floor, perhaps the most appropriate approach is to readapt it to its original functions. The current owner holds the left side half of the building. It will be possible to use the ground floor area as a shop and office for the social company Made in Roșia Montană, as well as for services, while the upper floor areas can be used as the headquarters for Roșia Montană Scouts Association. The restoration of the left wing upper floor would ensure on the one hand the protection of the fragile masonry ground floor, and on the other hand it would offer a space for scouts’ activities.
- The categories of necessary works identified at the time of inclusion in the Adopt a House programme
-
Works Observations I. Preparing the design project for interventions 1. – emergency intervention project The project will be prepared pro bono. 2. – technical expertise 3. – Site surveys (land surveying, geotechnical survey, topographical survey etc.) Land surveying prepared within the Adopt a House programme 4. – historical study The historical study shall be prepared within the Adopt a House programme 5. – restoration/conservation project The architecture-restoration component shall be prepared pro bono II. Emergency interventions – support props, scaffolds, temporary roofs. 1. – removing the cement mortar plaster in certain critical areas 2. – rebuilding walls, local consolidation works 3. – repair works on the existing roof/ repair works on the rainwater system 4. – lime mortar plaster in areas filled in with cement mortar 5. – removing harmful reinforced concrete interventions 6. – local support props (under the terrace) 7. – rebuilding the missing wooden structure (in the area of the left side wing) 8. – traditional roof for the left side wing 9. – enclosures for the left side wing III. Structure consolidation – detailed operations within the conservation/restoration project 1. – inserting metal/wooden consolidation elements 2. – reweaving the masonry, connections with metal elements IV. Conservation/restoration – detailed operations within the conservation/restoration project 1. – restoration of the facade/ rebuilding of the tympanum 2. – restoration of architectural elements (tympanum, historical access way to the upper floor, historical division of rooms etc.) 3. – restoration of finishes (outside and inside) 4. – restoration of joinery 5. – vertical arrangement and centralisation of rainwater drainage system V. Restoring the building’s functionality – detailed operations within the conservation/restoration project 1. – trade/service area at the ground floor – achieved by the owner 2. – infrastructure for the trade/service area – achieved by the owner 3. – administrative areas for the scouts’ centre (main wing) 4. – community space/ scouts’ area and infrastructure/restroom, kitchen (side wing) 5. – centralised heating system, in parallel with the local system with stoves VI. Arrangement of the yard – detailed operations within the conservation/restoration project 1. – marking boundaries 2. – outdoor arrangements/ community/scouts’ area
5. Photo gallery – conservation status at the time of inclusion in the programme
 Adopt a House
Adopt a House






